



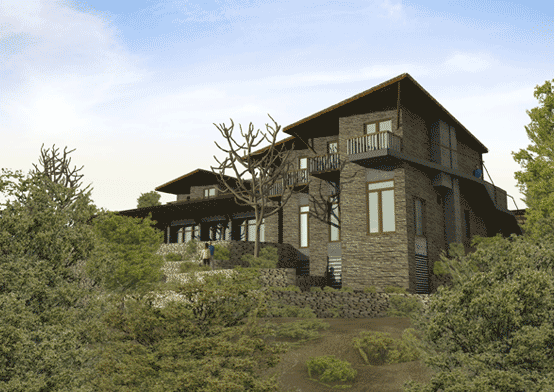


Situated on a steep site near a small town in Fokida this care center is home for twenty five elderly people.
All the electrical and mechanical facilities, including central heating and plumbing installations are located in the relatively small basement. The ground floor contains all the communal spaces and services (administration, medical facilities). In a separate wing on the ground floor are 5 single rooms for the disabled elderly. The first floor contains 10 bedrooms for a total of 20 people.
A basic principle of the design was the distribution of the volumes in order to achieve a south orientation for every room while maintaining a view towards the east, which is the most remarkable view from the site. The various volumes of the building that have narrow facades, are grouped together in a way to give the impression of a small settlement instead of a single massive building.
The use of stone in all outside walls contributes in decreasing the scale of the building. It further blends the facility into the surrounding landscape. The roofs are formed through a combination of inclinded and parapet roofs. This combination creates a natural and smooth transition from the multi story to the single story elements of the building.

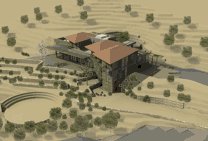
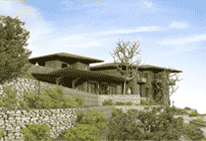





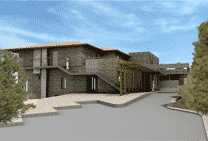
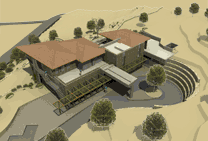


Architects:
Anamorphosis Architects & Andromachi Damala
Architectural Design Team:
Nikos Georgiadis, Andromachi Damala
2D drawings:
Androniki Giannatou, Phaedra Krespi
3D Model/Renders:
José Carlos Gonzalez Leal
