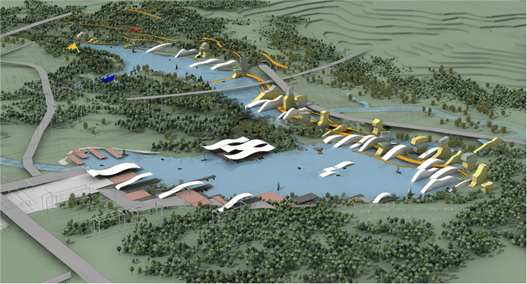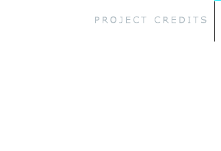




















The Gwanggyo Lakeside Park Project is conceived as the dynamic meeting and crossing of two major flows:
A) The Urban Flow expanding from Northwest to Southeast, which incorporates the Urban Core of zones A, B & C (including the Cutting-edge R&D Centre, the Administration Town, the Central Commercial Area, the Convention Center, the Transfer Center, and the Business Park) as seen in Gwanggyo masterplan.
B) The Natural Flow expanding from Northeast to Southwest, which incorporates the Sindae and Woncheon Reservoirs and their surrounding and neighboring areas.
Thus the general design concept is based on the convergence of two major formations which penetrate and complement each other:
A) The Hardscape: the Urban man-made network of buildings, streets and crossings, which reflects global strategies and dense structures.
B) The Softscape: the Natural landscape involving green areas, smooth and free-shape links and paths which reflect more local and dispersed structures.
This convergence happens in terms of both form and use. The Southern part of Woncheon lake, becomes an interface between the two major flows where softscape and hardscape cross each other dynamically. There is proposed a linear Spine-structure hosting leisure and recreation activities, which extends from Southwest to Northeast, from a dense to a gradually dispersed composition. It is an integrated characteristic scheme which connects the two lakes and eventually landmarks the Southeastern edge of the Gwanggyo New Town. It is a mixture of Hardscape and Softscape. Its Hardscape includes two sculptural built forms: the landshapes: low, horizontal, waving buildings, and the landmarks: vertical prismatic buildings. The landshapes extend up to the urban front, becoming islands, floating platforms and canopies. The landmarks become vista points, or even ‘utopian’ and creative spaces. Its Softscape includes waving, free-shape paths and links which become the connecting core of the Spine from the Northeastern forests to Southwest.
WATERFRONT
Woncheon Reservoir
The Waterfront zone is conceived as a series of urban open spaces which project Gwanggyo’s Urban Centre to the Woncheon lake. These open spaces create a surrounding with urban piazzas and platforms which often correspond to the opposite sides of the lake.
At the Northern edge of Woncheon lake, there is proposed a Major Urban Piazza (1) which marks the South end of the city’s Power Center.
At the Eastern side of lake, there is proposed a large Festival Piazza (3Waterjourneys are proposed to link the waterfront with the urban park zone, at the opposite side of the lake where the Spine-structure is located.
URBAN PARK
From Woncheon to Sindae
The Urban Park is conceived as a balanced mixture of artificial and natural forms.
It hosts entertainment, cultural and commercial functions across the lake-sides. It is mainly located along the Southeastern part of Woncheon lake, where the urban and the natural flows converge in a dynamic interface.
Its main feature is the linear Spine-shaped of buildings with characteristic sculptural forms inspired by nature. These are wave-shaped (landshapes) and prismatic (landmarks) buildings connected with pathways and streets. The Spine is a hybrid, artificial-natural, structure as its plan looks rational & ‘artificial’, but its section and perspective look ‘natural’. Its formation is dense in the area of Woncheon and fades gradually towards the area of Sindae.
The Spine complex operates as an extended Leisure Center (5) (Woncheon area) gradually becoming recreational (Sindae area). It includes Entertainment facilities, Commercial & Shopping facilitiesThe Spine connects the two Southern dumps of Wonheon and Sindae in one line and becomes the landmark of the Southeast edge of Gwanggyo New Town.
LAKESIDE PARK
Sindae Reservoir
The Lakeside Park is conceived as a preserved natural resort around the Sindae reservoir. The intervention on it is discrete and includes pathways, open spaces and minimal structures for recreation and relaxation (camping, playgrounds, pools, fishing, etc). Its main features comprise:
A Hotel-complex (9) at the Woncheon Resort area in between the two lakes.
The Kids Open Museum of Creativity & Imagination, organized in three separate centers the Hut the Boat and the Kite
Utopia Spaces (16) focusing on creative, cultural and artistic activities.
Thematic Waterjourneys by boat (in lake) and Paths (13) for pedestrians
Botanic Garden & Cafés and Restaurants.



ANAMORPHOSIS Architects:
Nikos Georgiadis, Panagiota Mamalaki, Kostas Kakoyiannis, Vaios Zitonoulis
Design Development, Models and Drawings:
Efi Spyridaki, Jose Carlos Gonzalez Leal
