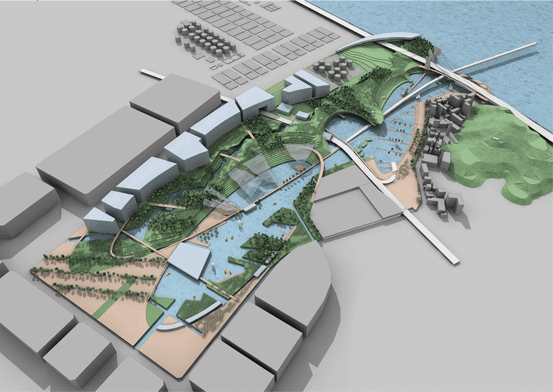


























By following the general thematic strategy for the development of the West River, which is based on Nature & History/Culture, our Design Strategy for the Magok Waterfront Park develops around the concept of PERFORMANCE. This will constitute the profile of the New Park and become the main pole of attraction of people, local citizens and tourists.
Performance, as opposed to “drama”, is characteristic of the Korean Theatre and Art in general. Performance is a function that is directly related to the play of active forms and their cultural significance. In the context of the Magok Waterfront Cultural Park [MWCP], performance can highlight and extend the actual spirit and structure of the Korean Theatre. Performance spaces are dispersed all over the Park and appear in a large variety of shapes, scale and intensity, for example spaces for big crowds, or small groups of people, or even exclusive ones for personal meditation.
The concept of Performance can convey strong architectural and design guidelines. Thus performance can be considered a) as condition of active forms and b) as dialectic and mixture of the opposites. In that context, the design proposal develops on the strong controversial relationship between Land and Water and elaborates a scheme which performs acts of separation and connection. Both waterscape and landscape are designed as locations which have the same – oval - shape and which intermix with one another, thus producing simple and complex forms of rest and interest as well as wonder and exploration.
The proposed scheme activates and three different qualities of Park Space which seem to correspond to the general requirements of the competition. These are the Urban Park (zone I), the Natural Park (zone II) and Cultural/Historical Park (zone IΙΙ), which the scheme composes in a synthesis of integration. These zones are located in the western, the middle and the eastern part of the site respectively. They extend to the south-north direction and in many ways overlap and integrate the zones suggested by the brief: Zones A, B, C. The new zones fulfill the guidelines for zones A, B, C (as declared in the brief of the competition), but mainly are designed as physical extensions of some of the main street-forms and block-forms as seen in the Masterplan of the Magok Development.


ANAMORPHOSIS Architects:
Nikos Georgiadis, Panagiota Mamalaki, Kostas Kakoyiannis, Vaios Zitonoulis
Design Development, Models and Drawings:
Efi Spyridaki,Ignacio Alvarez, Jose Carlos Gonzalez Leal,Marzena Paraniak,Francesco Bagni,Phaedra Crespi
