

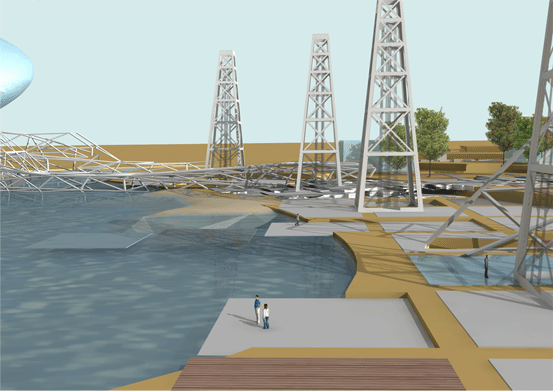

The Seven Parks are designed as contoured concentric elliptical zones which expand from the Museum Building to the periphery of the site. They follow a chronological order according to which the zone that represents the Industrial Period (zone 7) is closest to the Museum Buliding, while the zone which represents the Jurassic Period (zone 1) is located at the most remote location in relation to the Museum Building. Zone 1 extends to the major Park Lake to the south. This Lake includes various installations related to mythology and prehistoric narratives and thus it becomes part of the Jurassic Park zone, and eventually serves as a link of the Seven Parks with the forest area to the south.
The Seven Parks operate as a total ‘theatric’ landscape whose ‘center’ is marked by the Museum Lake to the north. One of its main natural features is the long cut: the Gorge including a water stream, which crosses all Park-Zones and links the two Lakes from north to south. It is mainly a long open-air installation which offers the opportunity to the visitor to see presentations of geological structures and earth layering related to the oil and its geological history. In its sides it can accommodate small spaces hosting thematic events, educational programmes and journeys and so on.
Each Park-zone is designed as a platform which is available for future Museological elaborations and interventions according to the specific programs introduced by the curators of the museum. Each Park-zone penetrates the Museum-Buillding and potentially can create internal gallery spaces which correspond to the same historical periods. So, the seven park zones can operate as open spaces - ‘yards’ - of respective sections of the interior Museum space.
The seven Park-zones are:
Park zone 1: Jurassic period
Park zone 2: Zoroastric period
Park zone 3: Alexander’s period
Park zone 4: Silk Road period
Park zone 5: Cities-Defence, and Everyday-Use period
Park zone 6: Pumping-Wells period
Park zone 7: Pumping-Drills Industrial period



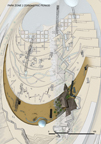
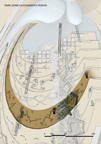

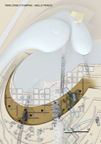



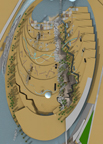

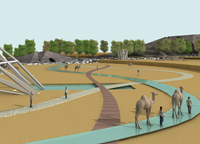




Baku Oil Museum & University Complex
ANAMORPHOSIS Architects:
Nikos Georgiadis, Tota Mamalaki, Kostas Kakoyiannis, Vaios Zitonoulis
Design Team:
Jose Carlos Gonzalez Leal, Jed Laver, Marzena Paraniak, Archontis Karanasios, Phaedra Crespi, Julia Desli, Enrique Ramirez,
Emma Victoria Savvaidi,
Andronike Giannatou
