



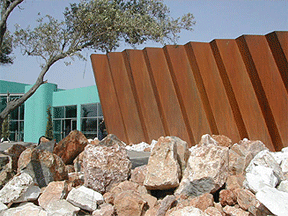




on the other, elaborates further on the already existing morphic dynamics of the particular urban landscape; a landscape whose character evolves from being formerly industrial to being cultural, in the future.


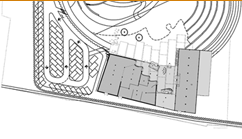



A sense of materiality and recycling is highlighted throughout the building where the overstatement and excessive use of raw materials provide an art-context for the whole building. This is done through the use of massive rocks, rusty iron sheets, blocks of stone enclosed in pre-cast wire, paper tubes, paving slabs, wood and so on, creating forms which are simultaneously ‘ephemeral’ and ‘permanent’. These are forms that operate simultaneously on micro and macro-scale levels and which are destined to persevere time, ever recurring to inspire future functions as well as new structures.
Elements of the external space penetrate into the internal, as the interior and the exterior are designed as natural extensions of one another. The ana-morphosis of Building 7 is part of a wider redevelopment of the area of the Hellenic Cosmos. It is guided by a broader 'micro and macro' spatial philosophy
involving a series of axes, curves, visual relations, and so on, which are elaborated on in the masterplan integrating the building into the specific urban site.







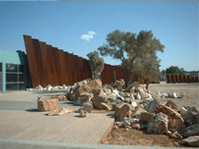

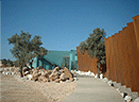


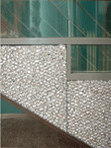
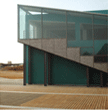


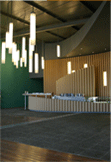











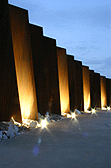


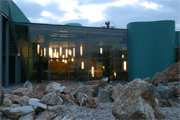







Exhibition Centre of The Hellenic World Park, Building “7”
ANAMORPHOSIS Architects:
Nikos Georgiadis, Tota Mamalaki, Kostas Kakoyiannis, Vaios Zitonoulis
Design Team:
Julia Desli, Anna-Christina Sourlantsi, Pascal Wever, Joanna Karantza, Roula Kotsillati, Babis
Constantinides
Construction:
December 2003 - April 2004
