







The Ideal Standard profiling slogan of 2006: “Body and mind”, inspired the design to manipulate the display space in two respective ways: space as an active foreground process, and space as a more relaxed background allowing customers to select and combine products. The design concept, therefore, evolves around the two-fold use of an exhibition space as a foreground and background at the same time. Thus from the elevation/section point of view, the proposed stand elements operate as a background to the exhibited products. Whereas in terms of the plan view, as the visitor’s location changes in relation to space and time; the proposed radial organization of the showroom plan engages the viewer to interact bodily with space, acting this time as a foreground, organizing and allowing specific pre-designed perspective views to unfold.


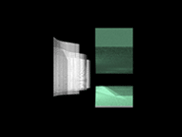
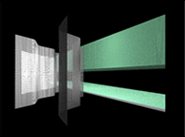
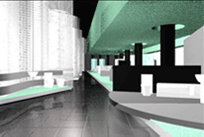


On the one side the full available 6m height of the existing space was employed, to create a prominent space. This created the potential for designing display methods that would manipulate the entire height of the space. It led to the use of coiled, metallic curtains that span the entire height of the space and act as a backdrop for the bathroom utilities stands (1). Despite the size of this architectural feature, the curtains do not overpower the object on display; instead because of their transparency and twirled movement, they direct one along the swirled stands and from one stand to the next. The colours used in this tall space are mainly greys, silvers and blacks from the colours of the painted stands, floor tiling and metallic curtains.



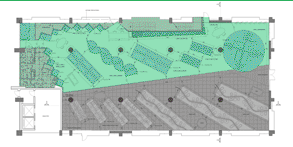




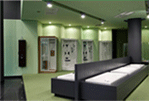

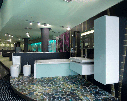
 |

|
 |





Project Title:
Ideal Standard Bathroom Exhibition Showroom, Athens, Greece
ANAMORPHOSIS Architects:
Nikos Georgiadis, Panagiota Mamalaki, Kostas Kakoyiannis, Vaios Zitonoulis
Design Team:
Julia Desli, Pascal Wever, Eleni Kyriacou, Phaedra Crespi, Dimitris Ghikas
Construction: March 2006 - July 2006

