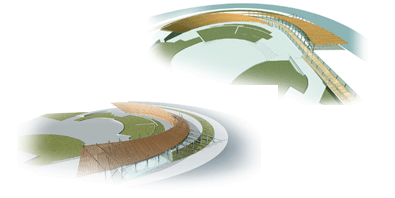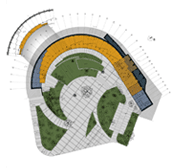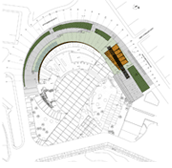









The museum serves as a vital testimony to the history of Pireaus, as parts of the ancient fortification walls of Konon, that once protected the city from the turbulent seas and military threat, are situated within the building. 15,000 people visit the museum every year, including 11,000 students from schools all over Greece.






As a result of the demand for additional exhibition and storage space, the proposal put forward was for the complete redesign of the Museum. This included the redesign of the exhibits display and the upgrading of the museum's urban profile.
The proposal is for the design of a larger museum incorporating both covered and open air spaces. It employs a total spatial strategy which integrates and 'synchronises' the surrounding urban fabric and also reorganizes the exhibits in new thematic and cross-historic display contexts.
The sea is seen as an everyday urban event; it is not conceived just as a natural element, but can be seen in an urban context and so can be used as an urban design principle. The ancient seafront-wall is evidence of this. The museum could be understood as being the contemporary boundary of the city, where the ancient wall becomes the design guide. It can act as an interface between two urban spaces: the higher street level and the lower sea level.
The proposal offers a chance for the creation of a cultural urban pole re-introducing a sense of locality which existed in the early days of the museum, and which has now been severely degraded due to the rapid growth of leisure activities in the area.










A large number of the exhibits are that of scale models of ships. Thus modeling is introduced as the main design concept. The overall museum shape is inspired by the form of a ship, alluding to components and materials of ships.
Modeling is related to fantasy; it is a means for fantasy to be realized. The model is not a scale reduction of reality but a technique used to trigger reality beyond scale reductions. The actual function of a model is to make humans discover and rework the true, empirical dimension of reality. The real Ship is a model already. It is man's attempt to give shape to the experience of the sea, and to make the fantasy of connecting distant places real.
The Wooden Hull
The wooden-ship like form of the extension operates as a hybrid mixture of exhibit and building. Exhibit because of its ship-like form 'docked' at the edge of town, bearing historic documents in its internal space (ambaria); bringing them from afar… to the homeland.
The wooden hull is the inspiration for a wooden wall that takes its form from the main concave part of a boat (the hull) and comprises of horizontal, wooden panels. Its height exceeds the height of the building, making it visible on the upper square, where its perforated shape allows for a view across the rest of the Zea harbour and sea.
The glass lobby is also visible from the upper square. The atrium gives direct access to the museum from the upper square to the Themistokleous coastline, and at the same time emphasizes the ancient wall of Konon. The proposed materials allow the visitor to see the ancient wall even when the museum is closed.
The Deck
The terrace of the building that also serves as a public pavement is made of lightweight structures. This feature creates outdoor space, free access for all to the Maritime Museum and makes it possible to have open-air exhibitions. Meanwhile the formation of the outdoor ramp that links the open-air maritime museum with the lower square of the Zea harbour, unites the public space with the exhibition space and creates access to the sea.






Project Title:
Proposal for Extension and Renovation of The Maritime Museum of Greece (MMG), Pireaus
ANAMORPHOSIS Architects:
Nikos Georgiadis, Tota Mamalaki, Kostas Kakoyiannis, Vaios Zitonoulis
Design Team:
Julia Desli, Anna-Christina Sourlantsi, Anna Tsalikian
Kostas Kakoyiannis and Tota Mamalaki, who are members of The Maritime Museum, put forward the above proposal to the president of The Maritime Museum, Anastasia Anagnostopoulos-Paloumpis.
