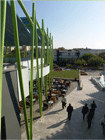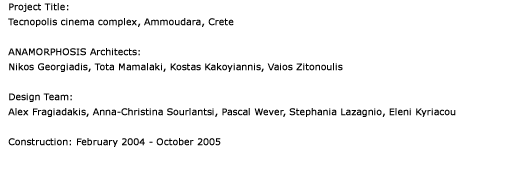



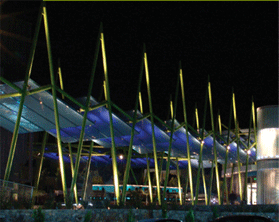


‘Technopolis’ is the largest complex of its kind to ever be built in Crete. It is located in Ammoudara, a coastal suburb of Heraklion , the island’s largest city. The 7000m sq complex comprises of five cinemas, an outdoor theatre, the ‘Piazza’ bar/cafeteria, the ‘Food & Grill’ restaurant, two bars, an internet café, shops and a kiosk.
Anamorphosis took on this project when construction of the concrete structure was already underway. The task was to therefore complete a building using an existing structure.


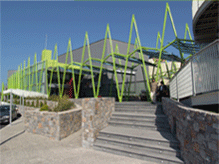





The design development was guided by the fact that the existing structure was a group of separate buildings, and it was felt that these needed to somehow be unified. Additionally the design of the complex had to be considered on a long, narrow site linking the main road and the sea-side.
The key design concept was therefore to create a characteristic outdoor element linking the various spaces, guiding visitors through the complex, from the entrance, to the courtyards, to the outdoor theatre overlooking the sea. It was also desired that the long, thin nature of the site should be emphasized, using a direct, linear feature that would highlight this elongated movement. A series of green, metallic triangular structures were designed, that formed arcades and ramps, framing outdoor routes for visitors whilst creating an artificial landscape on the site.


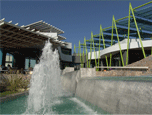












The combination of wood and metal construction of the ramps is remnant of the deck of a ship. The concept of the exterior walls in elevation was so that at the points where there were no openings in the walls, there were three horizontal zones of varying materials. These consisted of an upper area of solid zinc, a central area of perforated zinc and a lower area being that of the inner plaster covered concrete wall. At the points where there were openings in the walls panels of opaque glass were used instead. Outer, low walls made of stone were designed to create a visual base for the metal arcade when viewing the building in elevation.



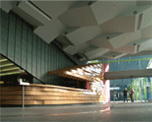





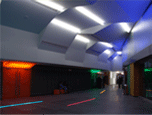


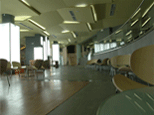







Movement was also echoed in the interiors through the lighting design. In the main lobby RGB lighting was used, changing color over time based regular intervals, hence transforming space in relation to the movement of time, reminiscent of the moving image of cinema. In the cinema foyer the use of lights inlaid in the flooring using colored, glass strips, guide the movement of the visitor from the top of the stairs to each of the cinemas.
In the downstairs bar pillars were dressed with white plexi glass bodies and fluorescent lights, and lights was inserted into the ceiling voids created through the layered forms, resulting in ‘cracks’ of light in the ceiling, highlighting the feeling of movement created by the ceiling. A similar application was used in the ceiling over the popcorn bar where a flowing display of straight lines of light guide the visitor from the main lobby to the pop corn bar.



