

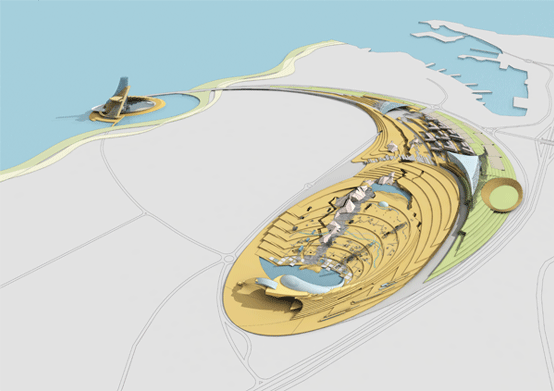


Museum Complex and University Center
The Design of the Oil Museum is a mixture of built space and landscape. It includes two major areas: The Museum Building Complex, and the Landscape of the Seven Parks. The Seven Parks are designed as seven elliptical areas whose arrangement has the form of a large theatrical contoured space facing the Museum Building-Complex.
The form of the Museum Building Complex is designed as a composition of two long Oil-blobs which are spurting out of the side of the landscape and the surrounding Park Lake.
The general form of the designed scheme is inspired by the combination of forms of the Earth and the Oil. Both main forms: the Landscape Theatrical space and the Oil-blobs, explore the transformation of the natural to the cultural, the transformation of the natural environment and natural material to the man-made structures. They explore the animation of the natural at the service of the human use and living. The curved theatre-form operates as an animation of the naturally inclined landscape, and the blob-form as an animation of the surface of the thick liquid.
During the second phase of the project a hotel & conference center and a university center & dormitories were introduced.

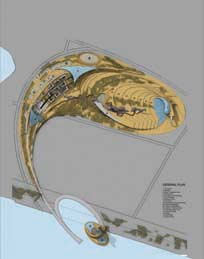
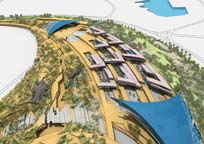
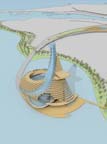


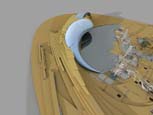
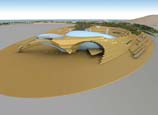

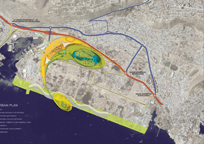
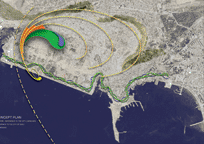



State Oil Company of Azerbaijain Republic (SOCAR) ran an international design competition to design and develop the new oil museum in 2008. Anamorphosis Architects was one of the finalist and the finalist chosen to move forward into the second and final stage of the competition


Project Title:
Baku Oil Museum & University Complex
ANAMORPHOSIS Architects:
Nikos Georgiadis, Tota Mamalaki, Kostas Kakoyiannis, Vaios Zitonoulis
Design Team:
Jose Carlos Gonzalez Leal, Jed Laver, Marzena Paraniak, Archontis Karanasios, Phaedra Crespi, Julia Desli, Enrique Ramirez,
Emma Victoria Savvaidi,
Andronike Giannatou

