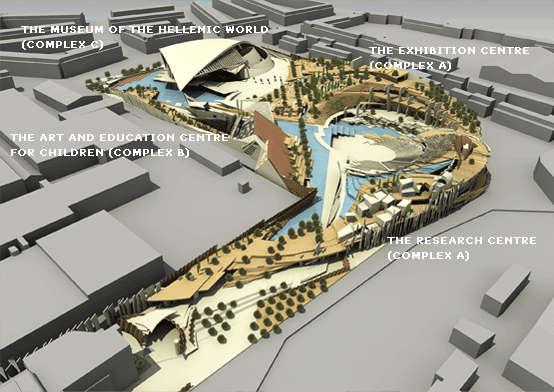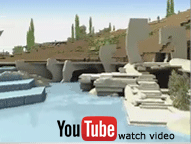






























The three major complexes of the CPHC are:
A) the Exhibition and Research Centre
B) the Art & Education Centre for Children
C) the Museum of the Hellenic World
The principal intention of the FHW is to create a complex of cultural and educational orientation. That is a complex which would not simply accommodate some standard cultural activities, but also invent new kinds of programmes through spatial means that could also have a direct urban impact. In that context Anamorphosis-Architects introduces design more as a medium for educational and communicational purposes and less as a simple sheltering of a given functional programme. Furthermore the design proposal is very much based on the obliteration of the boundaries between landscape and buildings and also between architectural and urban scales.
The general design concept is based on an instrumental and contemporary understanding of history and myth as a recurring morphic logic, active and inspirational, in everyday life, and so, capable of generating new spatial and urban contextualization - a concept opposed to any sterile idealizations and symbolic commemorations. Furthermore, the way in which Greek history and mythology relate organically with certain landscape features and gestures has become the major principle of our design, from master plan to detail, and then elaborated into a general morphic paradigm of instrumental and educational character.
Nikos Georgiadis elaborates on the concept of the extended architectural site, in a spatial/psychoanalytic context, in 'Tracing Architecture', AD/Architectural Design, Vol 68, 3-4/1998, guest edited by Nikos Georgiadis, see Editorial pp.7-10.
The CPHC will be realised in three phases: The first phase includes the Exhibition and Research Centre and the Art and Education Centre for Children, and the second includes the Museum of The Hellenic World. The first phase started in Spring 2007.
The Foundation of the Hellenic World: http://www.fhw.gr/
