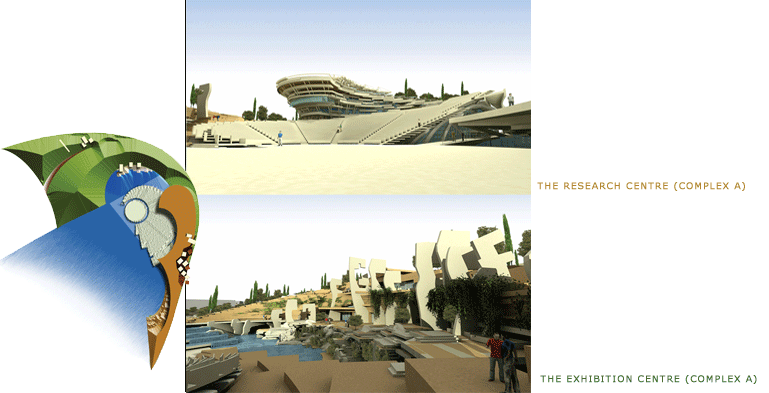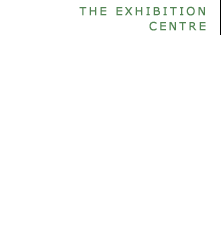
























1. The Research Centre, the Open-air Theatre and the Small Village.




























2. The Exhibition & Media Centre, the Route of Mythology and the Cave of Mythology.
This complex is the natural continuation of complex �1�, and of the concave shape of the open-air theatre. It is entirely covered with earth, and its external form appears as a smooth, landscaped and planted hill which becomes the major green area of the CPHC. It includes the large Cave of Mythology and the main part of the Route of Mythology, two major landscape/waterscape schemes which include a number of installations and host events based on ancient Greek myths. It also includes a gorge, small caves, and oval shape passages alluding to the Greek beach-line and rocky coast, various open-air features like exhibition, play and sitting areas, as well as an open-air cinema at the top. Its interior contains large exhibition galleries for temporary exhibitions of artistic and commercial character, auditorium, a media-school with lecture rooms, bookshop, self-service restaurant and cafe. The galleries of complex ��2� form one expanded double leveled wing which penetrates into the body of complex �1�. They can operate as a whole or in subdivisions, depending on the exhibitions� requirements.
The Exhibition and Research Centre, the Art & Education Centre for Children and the Museum of the Hellenic World are the three major complexes which form the Cultural Park of the Hellenic Cosmos (CPHC).


![]()